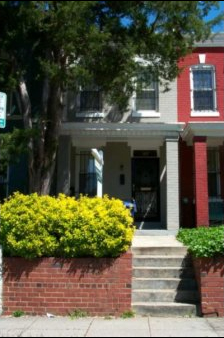Here's another quick update on some of the work that's been done over the last two months:
Dodging the draft:
So I had to adjust the metal framing around the windows on the rear bedroom wall after the new windows were installed. I had apparently framed the opening too small, so had to widen the opening so that the drywall could wrap the corner and terminate at the edge of the window. After making this adjustment I was ready to insulate this wall. Between patching and sealing openings in the wall (including the
one into the chimney), painting the wall with a moisture-lock paint, installing new windows, and insulating the walls, I don't think that I'll be feeling any of the drafts I felt that very first winter here!
On its last legs?
The clawfoot tub (one of the few 'artifacts' of the house that I'm holding on too) is getting a new lease on life, from the ground...eh...feet up). While I looked into having these chromed, the accompanying price tag was a bit staggering, so I've opted for now to give them a nice new coat of chrome finish paint. Pending wear I can always opt to chrome them later, but I'm actually quite impressed with the results I got with a can of
Rustoleum.
In the bathroom, things are looking up!
So the bathroom skylight presented a slight problem when I installed the tub shower kit (one that I temporarily resolved by screwing through the mounting post into the side of the skylight shaft wall). But another, more aesthetic issue concerned me about this skylight -- that of the height of the shaft itself. Because of its height, the skylight seemed like a shaft with a glass ceiling -- it simply looked too tall. To help to combat that feeling I decided to extend the 'frame' at the plane of the ceiling. By creating a ledge here, the walls of the shaft are now set back, and less visible such that the height is not as noticeable. Though this closes down the skylight opening slightly, I believe that the end result should be a much cleaner opening.
Thanks, But No Tanks:

Water heater preparations: So, due to space constraints, I've elected to replace my traditional tank-style water heater with a tankless. In addition to taking up much less space (and thereby allowing me to tuck it under the uprun of the stair) it is also more efficient, as it only heats water 'on demand' as it is needed, rather than constantly heating a tank of water. I'm having a
Navien water heater installed. The benefit of this systems over the others that I've researched is that can be vented using PVC piping, which eliminate the need for clearances from combustible building materials. This means that, though a chase in the kitchen and rear bedroom is still necessary for venting, that its dimensions can be greatly reduced. I'm looking forward to the installation of the unit and seeing just how well these work.
 Because the closet system will go up along the wall at left, that wall did not get drywalled, but retained the original plaster (which was in okay shape).
Because the closet system will go up along the wall at left, that wall did not get drywalled, but retained the original plaster (which was in okay shape). The doorway and chase for the water heater vents. The box on the left-side wall contains feeds for a duplex outlet and the phone and cable lines that I ran this past weekend. The three boxes on the right-side wall (which is the bed wall) are (from bottom) duplex outlet, switch for wall sconce, and wall sconce mounting box. On the duplex outlets on either side of the bed, one outlet in each pair will be on a switch by the door that can control a bedside light.
The doorway and chase for the water heater vents. The box on the left-side wall contains feeds for a duplex outlet and the phone and cable lines that I ran this past weekend. The three boxes on the right-side wall (which is the bed wall) are (from bottom) duplex outlet, switch for wall sconce, and wall sconce mounting box. On the duplex outlets on either side of the bed, one outlet in each pair will be on a switch by the door that can control a bedside light. The other side of the bedwall and the left-side of the rear wall.
The other side of the bedwall and the left-side of the rear wall. The right-side of the rear wall and the other side of the closet system wall. Unfortunately, due to the tight quarters and the final location of the main HVAC trunk, it looks like I'm just over an inch shy of the dimension I needed for the 118 1/8" closet system that I had intended, and may need to downsize to the 98-3/8" system, which is the next size down. In a small house it is a game of inches, and unfortunately I may have lost this round. Though I will be left with 18-5/8", which should accomodate a book shelf, so in the end this might actually be a good thing.
The right-side of the rear wall and the other side of the closet system wall. Unfortunately, due to the tight quarters and the final location of the main HVAC trunk, it looks like I'm just over an inch shy of the dimension I needed for the 118 1/8" closet system that I had intended, and may need to downsize to the 98-3/8" system, which is the next size down. In a small house it is a game of inches, and unfortunately I may have lost this round. Though I will be left with 18-5/8", which should accomodate a book shelf, so in the end this might actually be a good thing.






































